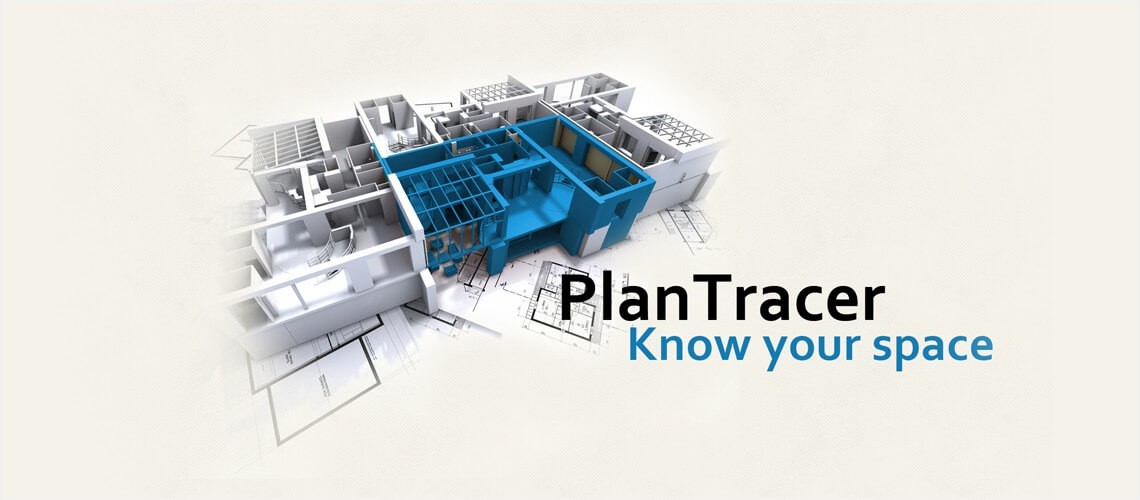
Floor plans drawing into parametric floor plans drawing application
PlanTracer-provides advanced tools for floor plans drawing.
PlanTracer is a complete software solution for AutoCAD. It offers the authority of BIM and allows to rapidly and simply converting raster floor plans and building-plan drawings into parametric models comprising of smart objects. These objects contain all essential facility information and are connected with each other. For example, for the window – it may hold information about the material, for a room it may be information on room connection to more than one room. Also, there is no more the problem with old paper floor plans. PlanTracer identifies and changes them into intelligent models in less than no time. PlanTracer provides advanced tools for floor plan drawing and editing in addition to AutoCAD’s tools. Its exclusive toolset also comprises automatic and semi-automatic conversion of input such as 2D CAD drawings or raster floor and building plans into intelligent models. PlanTracer will identify a, extract FM data and create Intelligent Entities from vector or raster drawings. PlanTracer is plotted to fulfill the necessities of the most demanding organizations in examination and access to data about maintenance and services of the real estate. It accepts the facility management applications, databases, XML-files and Excel, serving to keep all compulsory facility data up-to-date. PlanTracer offers an open program design interface for easy combination with Facilities Management tools, databases and MS Office. A Facilities Management solution can access all objects in a PlanTracer floor plan model.
Features:
- AutoCAD 2014 compatible including 64-bit version
- Creation of plans models directly from both 2D-CAD drawings and raster images
- BOQ to Excel/Excel to BOQ
- CAD architectural floor plans to XML conversion
- Advanced set of tools to draw new, redraw and modify existing floor plans
- Template Library, consisted of intelligent objects (Walls, Doors, Windows, Stairs, Columns and etc.), which can be added by user
- Adjustable to maintain facility management standards
- API for access to internal data structures of plan models
- Export/Import to IFC
