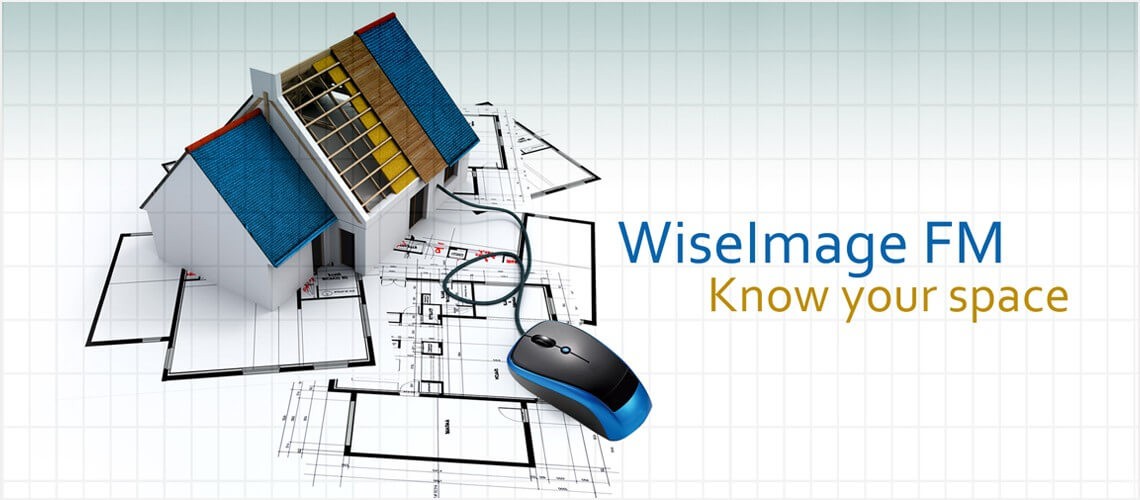
Parametric floor plan – WiseImageFM
WiseImage FM is a great application, based on raster and vector technology, which allows fast and easy conversion of raster floor plan and building-plan drawings into parametric models, also comprising all necessary facilities. Moreover, there is no more the problem, what to do with old paper floor plan, the program identifies and converts them into intelligent models in less than no time. WiseImage FM is planned to satisfy the requirements of the most demanding organizations in analysis and access to information regarding maintenance and facilities of real estate. WiseImage FM can be integrated with other facility management applications, databases and MS Office, helping to save all essential facilities data up-to-date. It contains Exclusive raster and vector technology with innovative tools to process legacy drawings, floor plan are parametric models consisting of intelligent objects, Graphical front-end for any Facilities Management solution, floor plan models from 2D-CAD drawings and raster images is just one mouse click away, Enhanced workflow of floor plan data extraction and Open API to internal data structures of the floor plan models. WiseImage FM is designed to help you fast-track your BIM and FM needs.
WiseImageFM – Scan architectural plan to parametric floor plan
Features:
- One step transition from scanner to BIM. WiseImage FM has native support for most wide format scanners and advanced technology for scanned raster editing and conversion
- Creation of floor plan models directly from 2D-CAD drawings and raster images
- Advanced tools to draw new, redraw and modify existing floor plan
- Extendable and manageable Template Libraries of intelligent objects (Walls, Doors, Windows, Stairs, Columns and etc.)
- Special tools for Facility Management engineers for management and modification of existing floor plans
- FM data and graphics self-contained in just one file
- Adjustable classifiers and smooth data exchange due to application-independent data structure that allows users to maintain proper facility standards
- API for access to internal data structures of floor plan models
